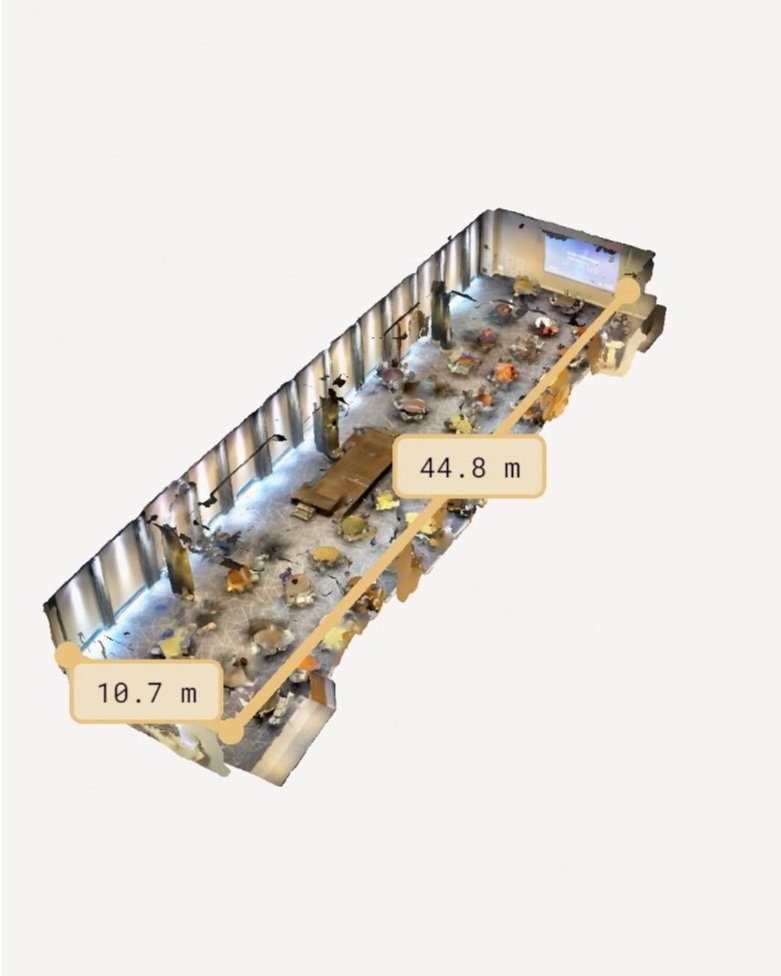Space Planning and the Role of LiDAR in 3D Room Scanning
Space planning is an essential aspect of interior design and architecture, focusing on the efficient and aesthetic allocation of space within a room or building. It involves arranging furniture, decor, and other elements to create a harmonious and functional environment. Traditional methods of space planning rely on manual measurements and sketches, which can be time-consuming and prone to errors. However, with advancements in technology, LiDAR (Light Detection and Ranging) has revolutionised this process, enabling precise and comprehensive 3D scanning of spaces.
What is LiDAR?
LiDAR is a remote sensing technology that uses laser light to measure distances. By emitting laser pulses and measuring the time it takes for them to bounce back from surfaces, LiDAR creates detailed 3D representations of environments. Originally developed for topographical mapping and autonomous vehicles, LiDAR has found a valuable application in interior space planning.
Using LiDAR for 3D Room Scanning
When applied to interior spaces, LiDAR can scan an entire room, capturing its dimensions and features with high accuracy. The process involves setting up a LiDAR device in the room, which then emits laser beams in all directions. As these beams hit walls, furniture, and other objects, the device records the data points, generating a detailed point cloud that represents the room's 3D structure.
This point cloud data is then processed using specialised software to create an accurate 3D model of the room. This model can include intricate details such as the texture of surfaces, the position of windows and doors, and the dimensions of furniture and fixtures.
Advantages of LiDAR in Space Planning
Precision and Accuracy: LiDAR provides highly accurate measurements, reducing the likelihood of errors that can occur with manual measurements. This precision is crucial for space planning, where even small inaccuracies can impact the final design.
Efficiency: Scanning a room with LiDAR is quick, often taking just a few minutes. This efficiency allows designers and planners to focus more on the creative aspects of their work rather than spending hours measuring and sketching.
Comprehensive Data: LiDAR captures every detail of a room, providing a complete dataset that can be used for various purposes, from designing furniture layouts to planning lighting schemes.
Flexibility: The 3D models generated from LiDAR scans can be easily edited and manipulated in design software. This flexibility allows designers to experiment with different configurations and elements without the need for physical adjustments.
Editing and Adding Elements in 3D Models
Once a room has been scanned and a 3D model created, designers can use software tools to edit the model and add elements such as stages, decor, and furniture. These tools often include drag-and-drop functionality, allowing for intuitive placement and arrangement of objects within the digital space.
Stage Design: For event planning or performance spaces, designers can add and adjust stages to fit the specific requirements of the event. LiDAR ensures that the stage fits perfectly within the room's dimensions.
Decor and Furniture: Designers can experiment with various decor styles and furniture arrangements, visualising how different elements will look and fit together. This ability to see changes in real-time helps in making informed design decisions.
Lighting and Colour Schemes: 3D models allow for virtual testing of lighting setups and colour schemes, ensuring that the final design achieves the desired ambiance and functionality.




